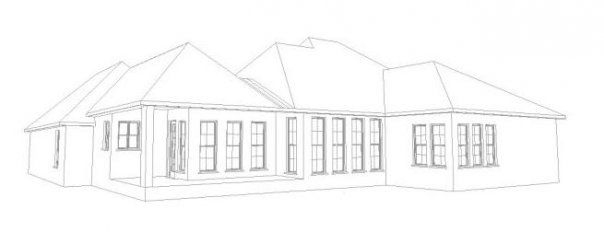three dimensions
Sometimes a simple two dimensional drawing can't cut it when it comes to visualizing what your home will look like. In these cases, we offer three dimensional renderings to help you fully understand and appreciate the design details of your home. Below is a simple Front Elevation of a home we have designed, accompanied by 3D Renderings of two different views of the same home (front and rear). Please keep in mind that we can view virtually any angle of the home. This will ensure that you are completely comfortable with the design of your home before construction begins.

Original Front Elevation


3D Rendering of Front and Rear Elevations
landscaping
Still having a hard time visualizing the finished home? Maybe some nature thrown into the mix might help you out. If needed, we can provide elevations with landscaping, so that you can appreciate the entirety of the home with the land. Here is a slightly altered version of the above home with a little landscaping added.







